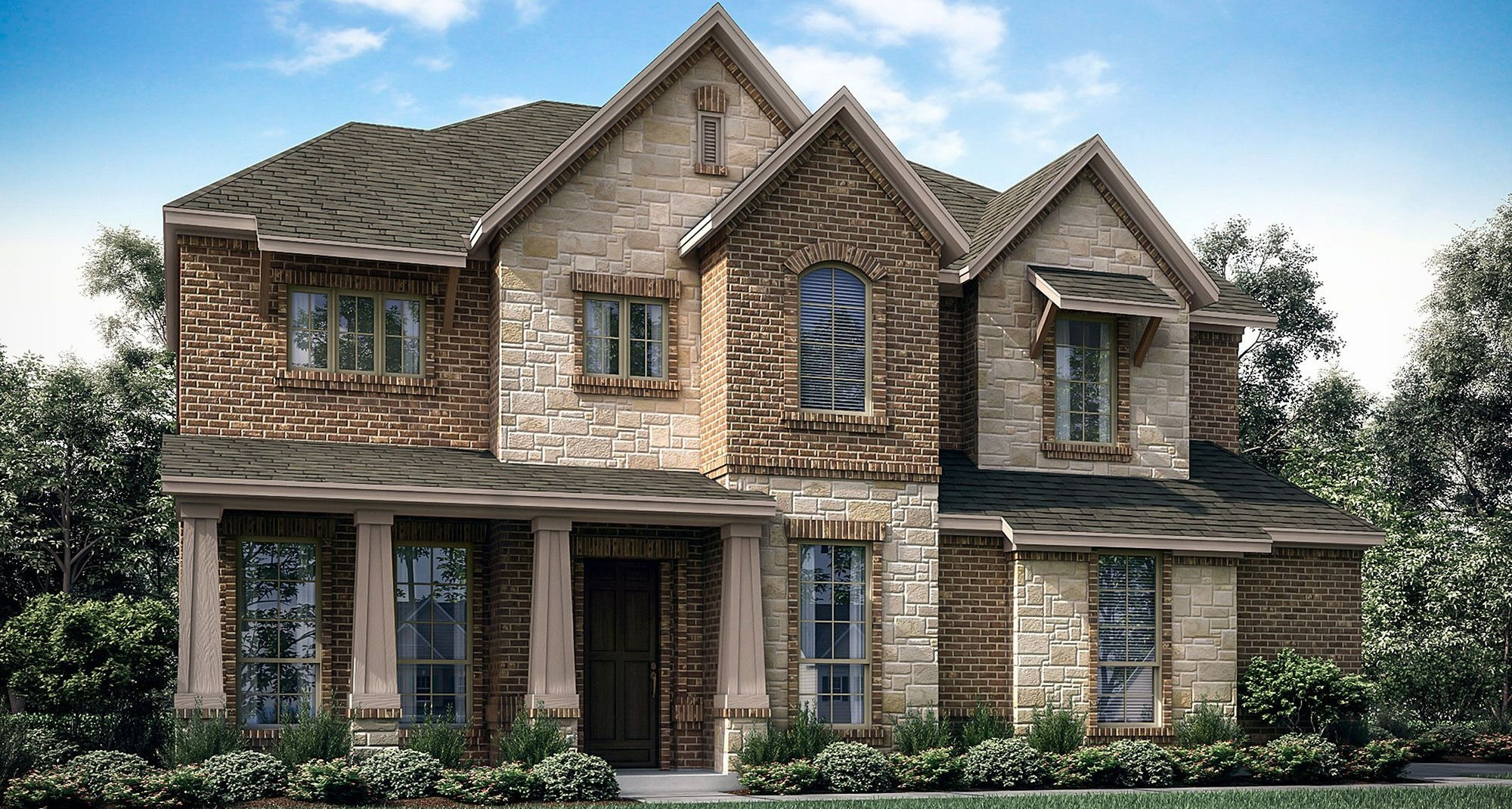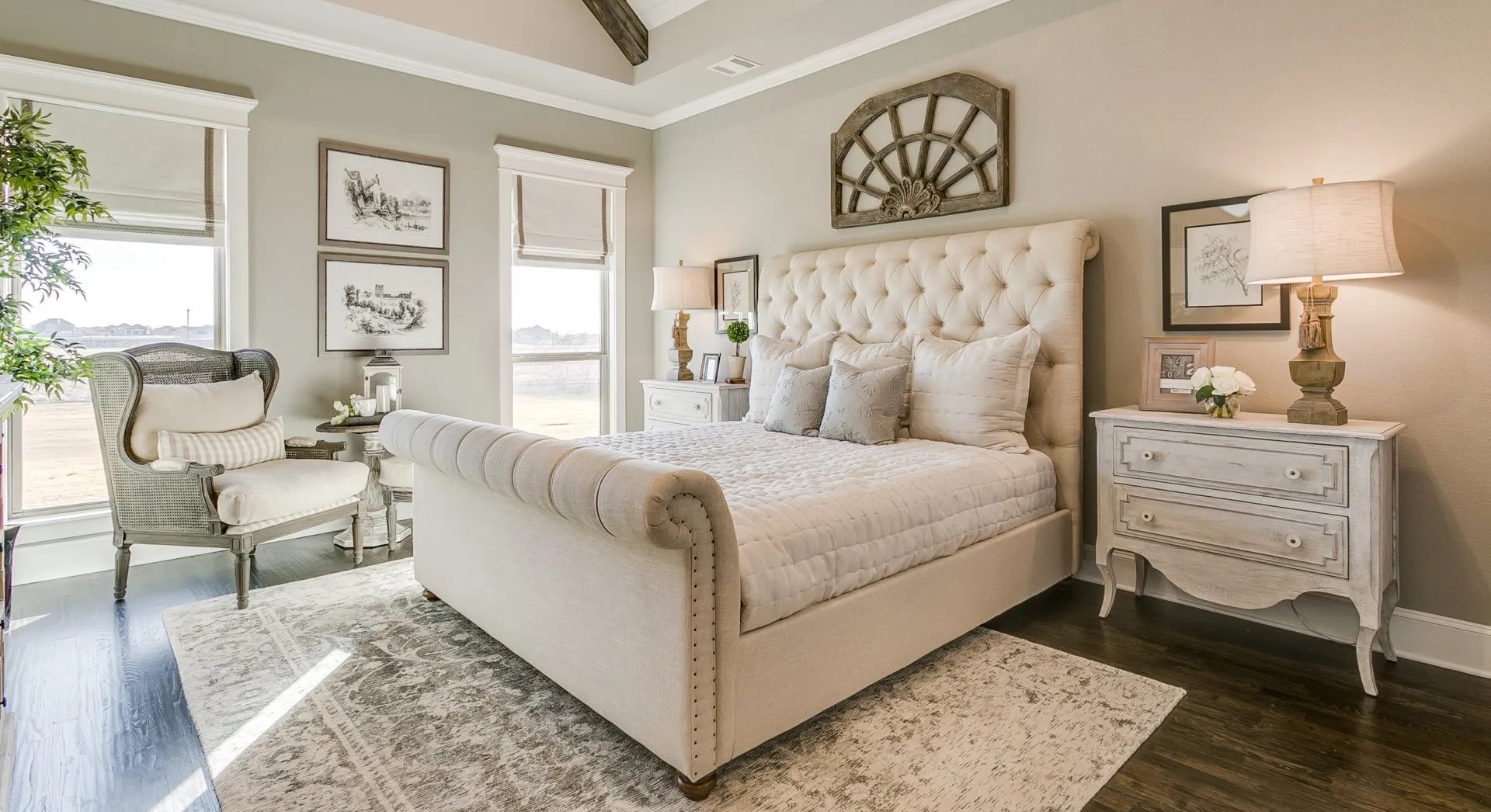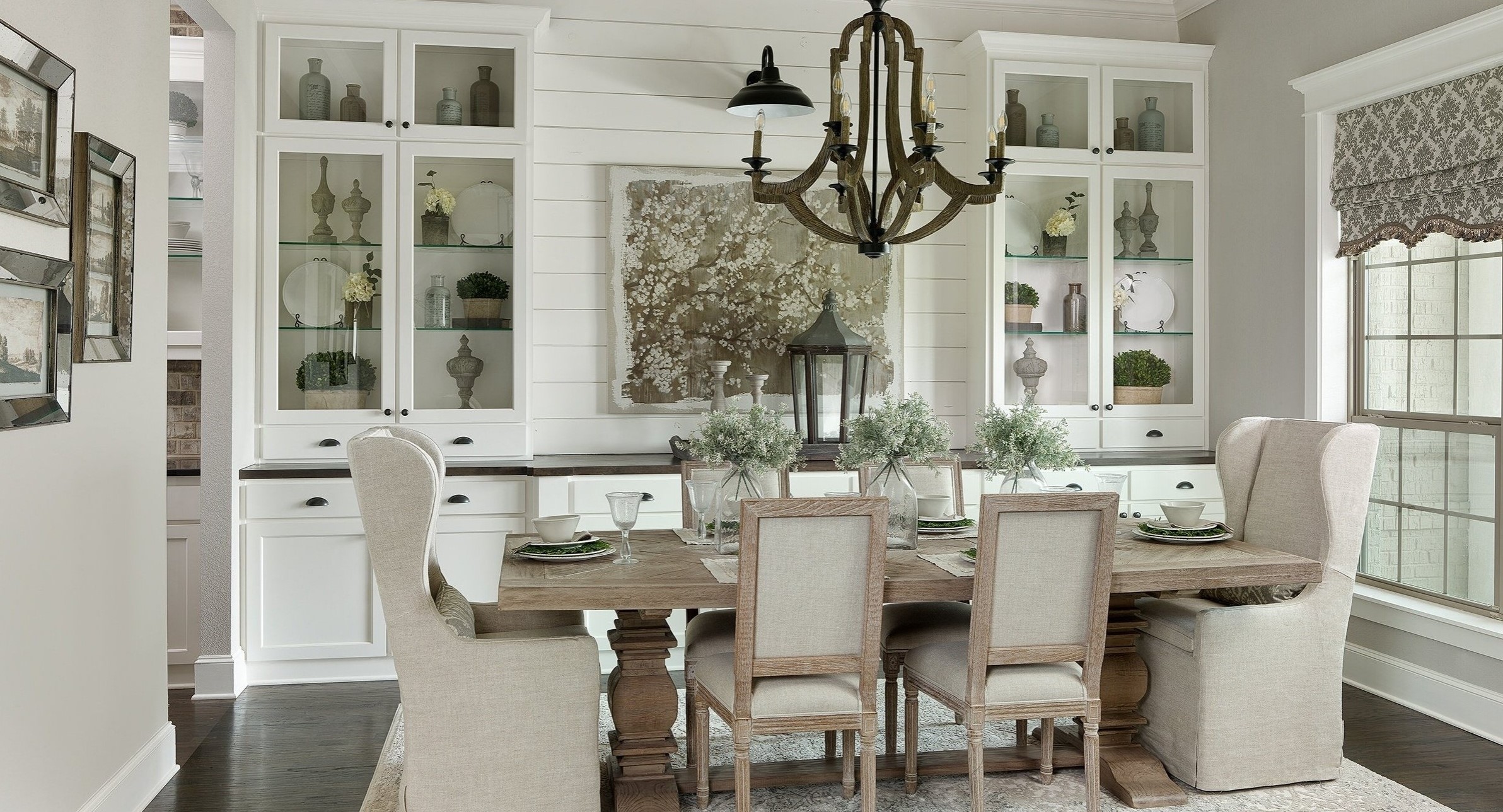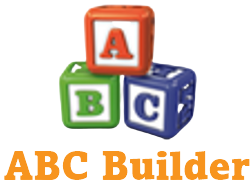Address
359 Brock Ave, Toronto, ON, Canada, M6H 3N4
Home Features
- Open main floor layout
- 9’ main floor ceiling
- Foyer with handy coat closet
- Spacious front living room with large window to allow in natural light
- Central dining nook is open to the family room and kitchen
- L shaped kitchen with spacious walk-in pantry
- Quartz countertops throughout
- Central half bath
- Rear mudroom with coat closet
- Two secondary bedrooms
- Second floor laundry closet
- Spacious second floor family room separates the owner’s suite from the secondary bedrooms
- 3 piece main bath adjacent to secondary bedrooms
- Front owner’s suite with large walk-in closet and private 3 piece ensuite
- Full width veranda
- Double detached garage










